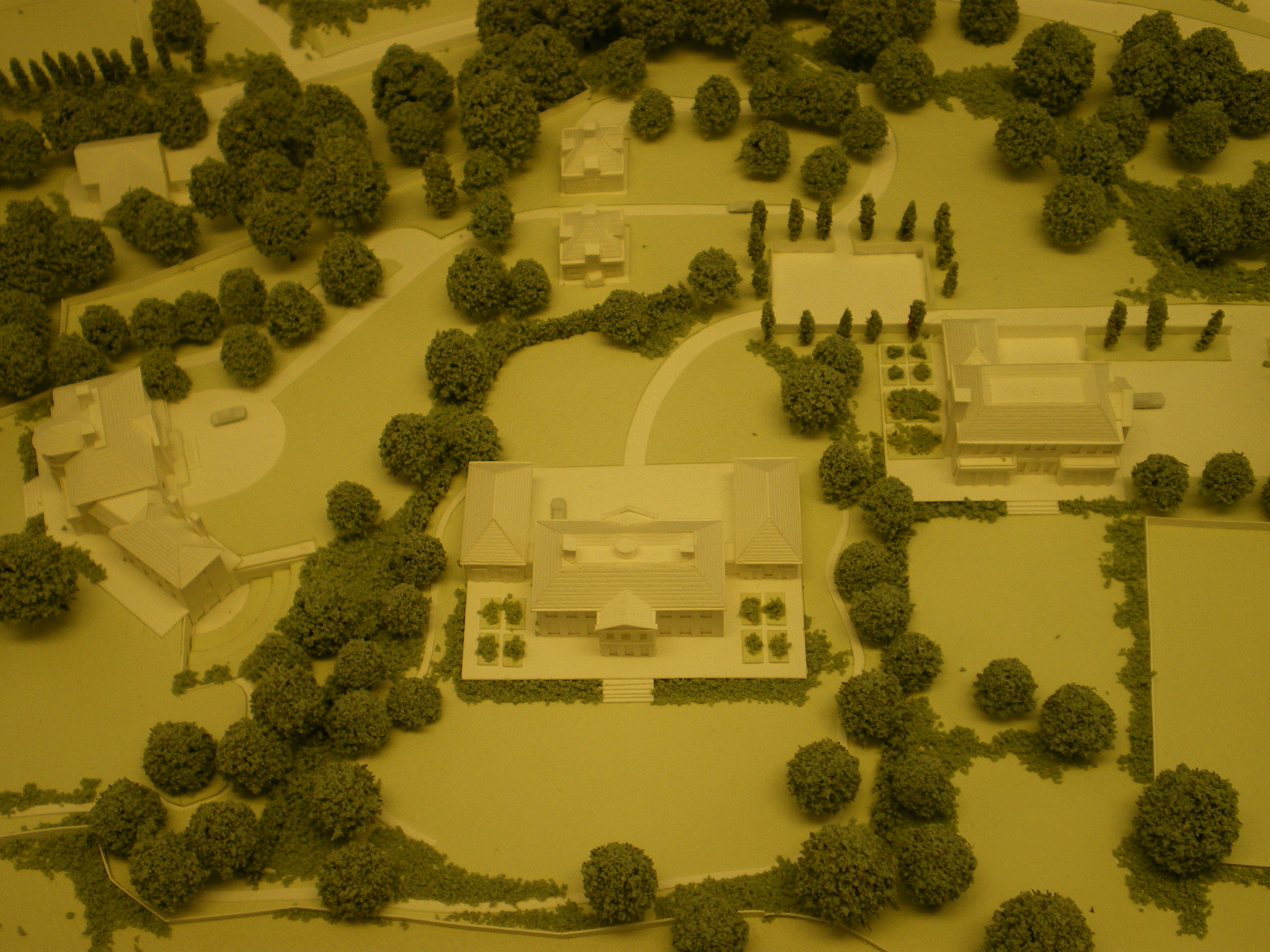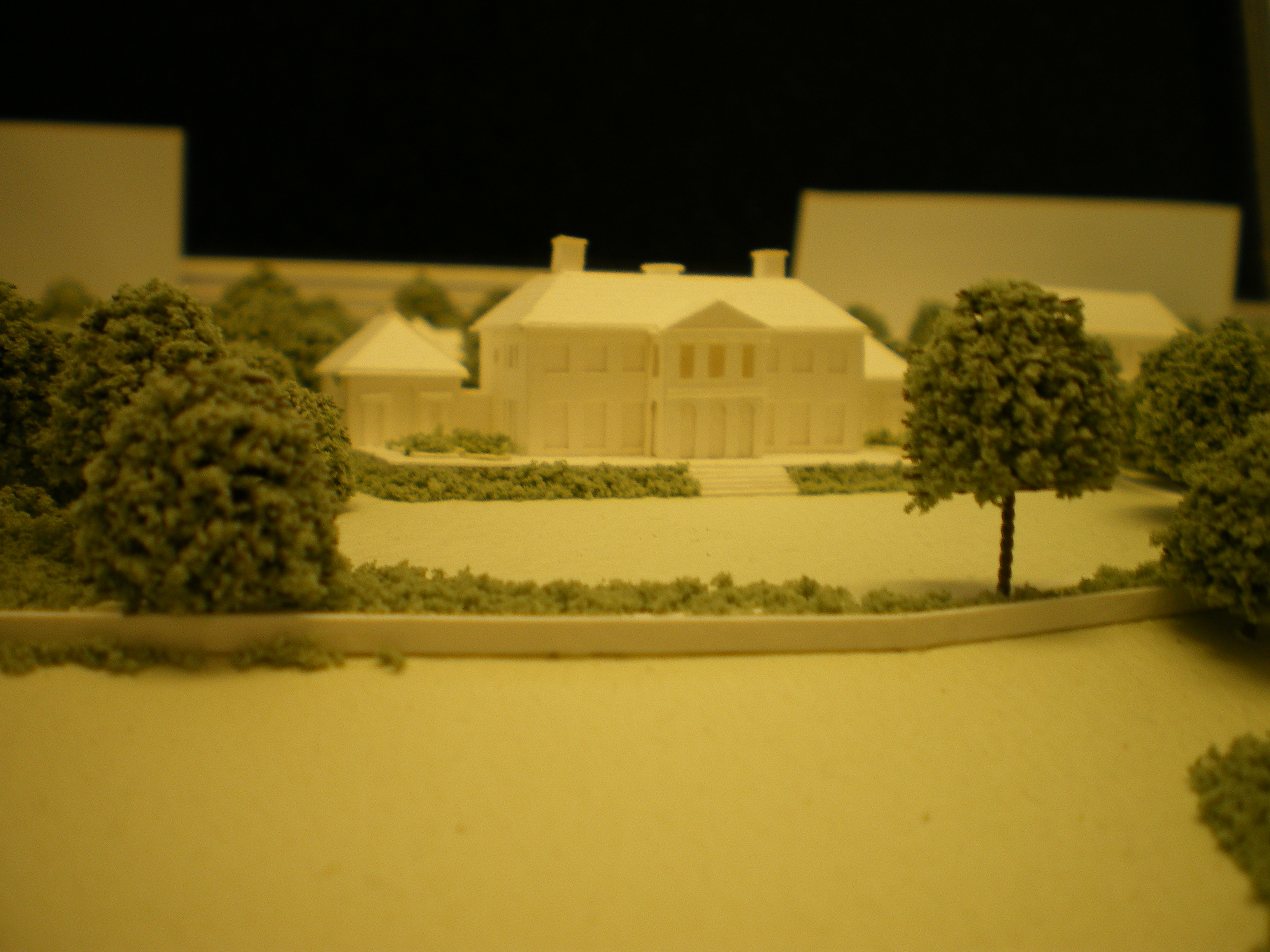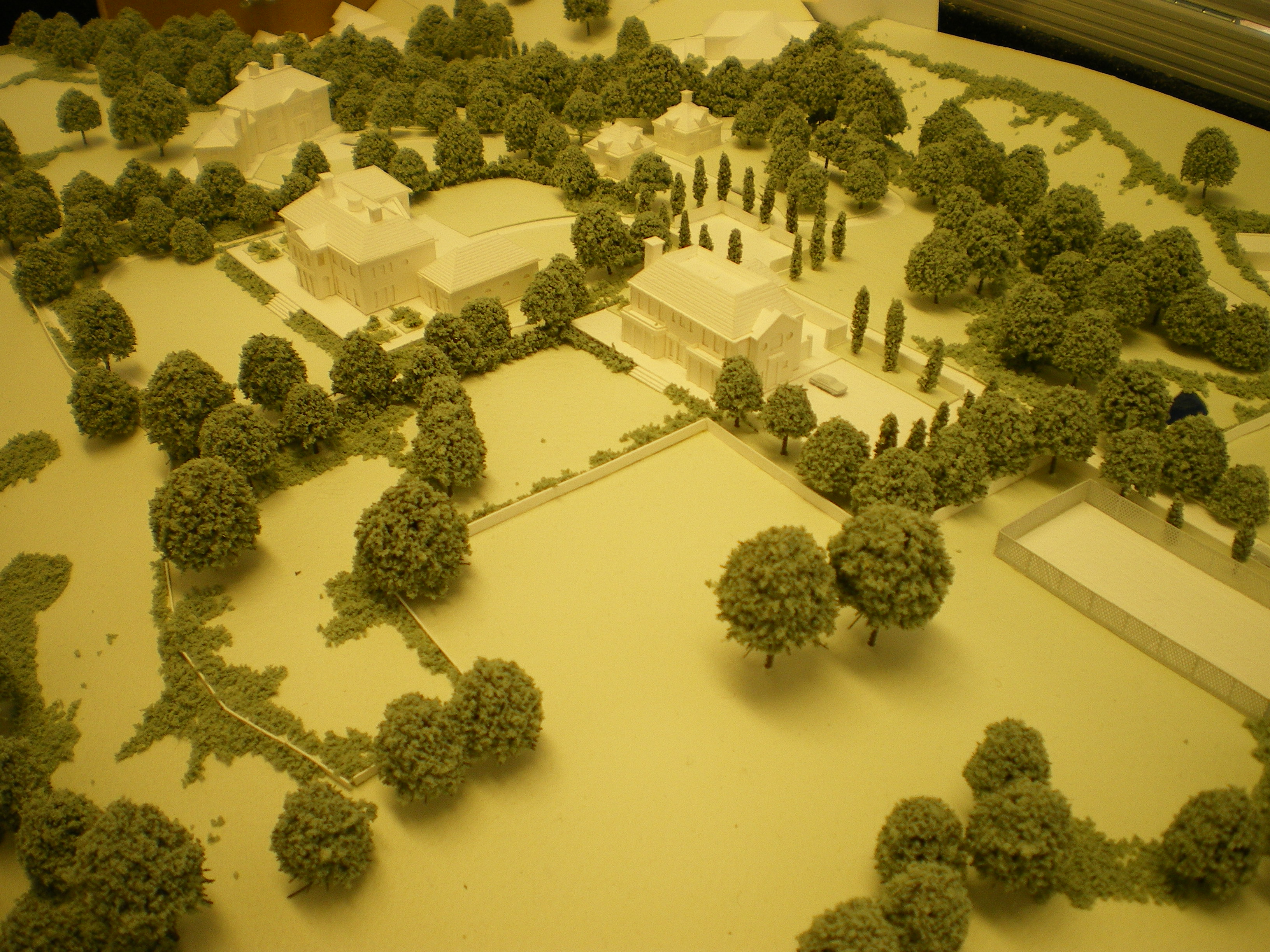
The image to the left of this paragraph is of the architects model of the site. The building in the centre of the image is the replacement for Windward House, though looking at the detailed drawings, this new residence will stretch further south than 'Windward House' does at present. To the left of this property stands a new residence, currently occupied by some of Windward Houses 14 Vergess of Gardens. This building is to contain, amongst other things, an indoor swimming pool to its south and underground parking, along with landscaping. To the north of the centre residence are the two gatehouses, which were refused at the planning meeting. Finally the building on the right, which stands currently in the former apple orchid, is the third main residence. The image also clearly identifies how the land will be divided up

Windward House's replacement building will look like the image to the right of this paragraph. From this image, again taken from the architects model, it can be clearly seen that the unique features of Windward House will not be retained. The architects, who are a UK firm, claim in their report that thay have modeled the replacement buildings on traditional Jersey architecture, and truth be told, SOME of the designs do show evidence of this, however for the residence that is planned to replace Windward House.

